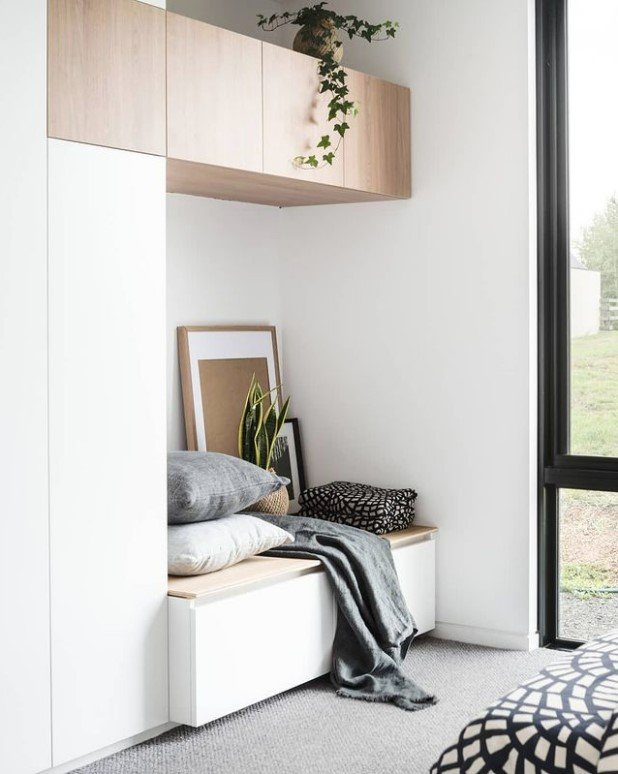
Reading nook in the master bedroom at the Carrick house.
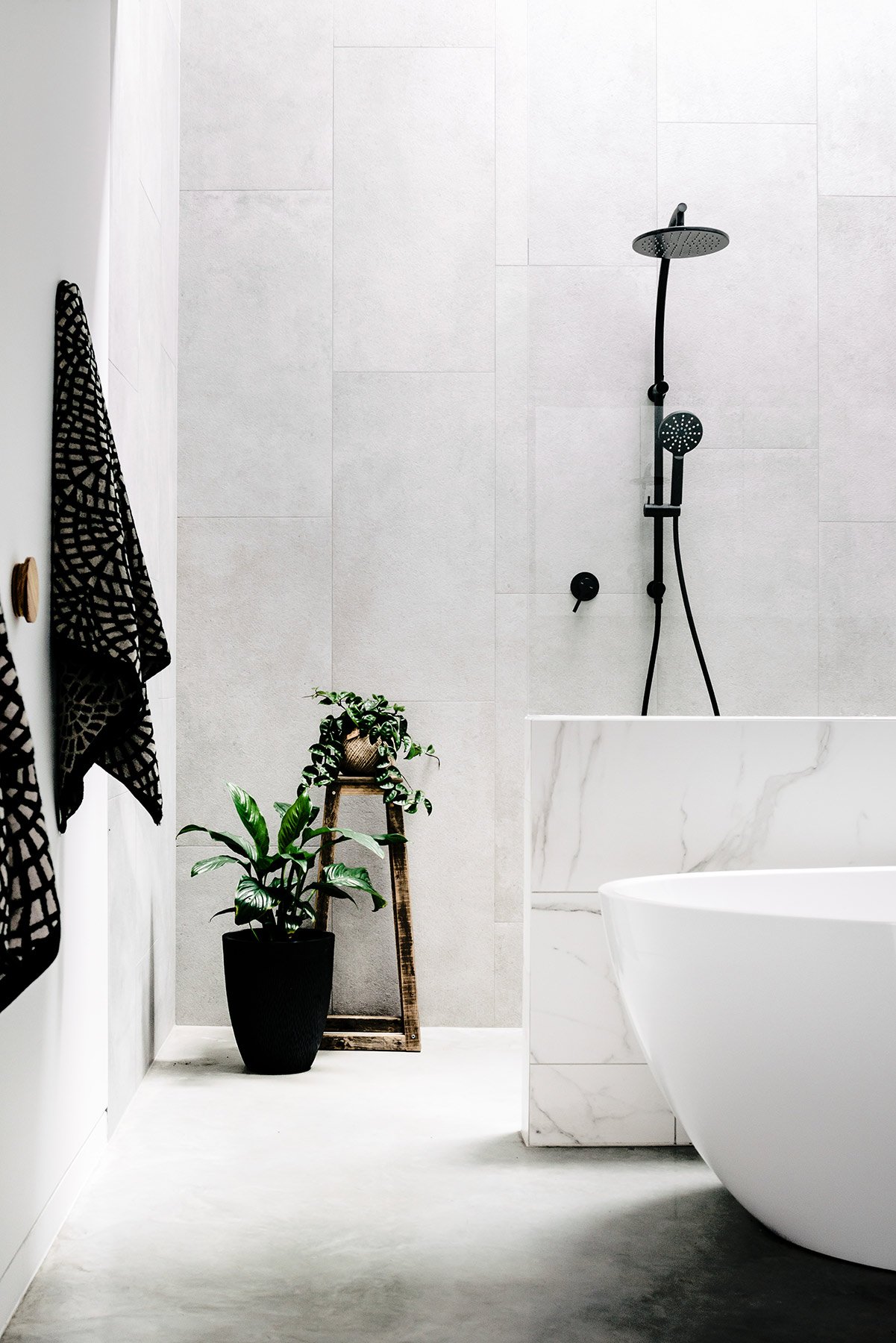
Bathroom at the Carrick house. Clean interior design, standalone bath, marble tiles, black fixtures.
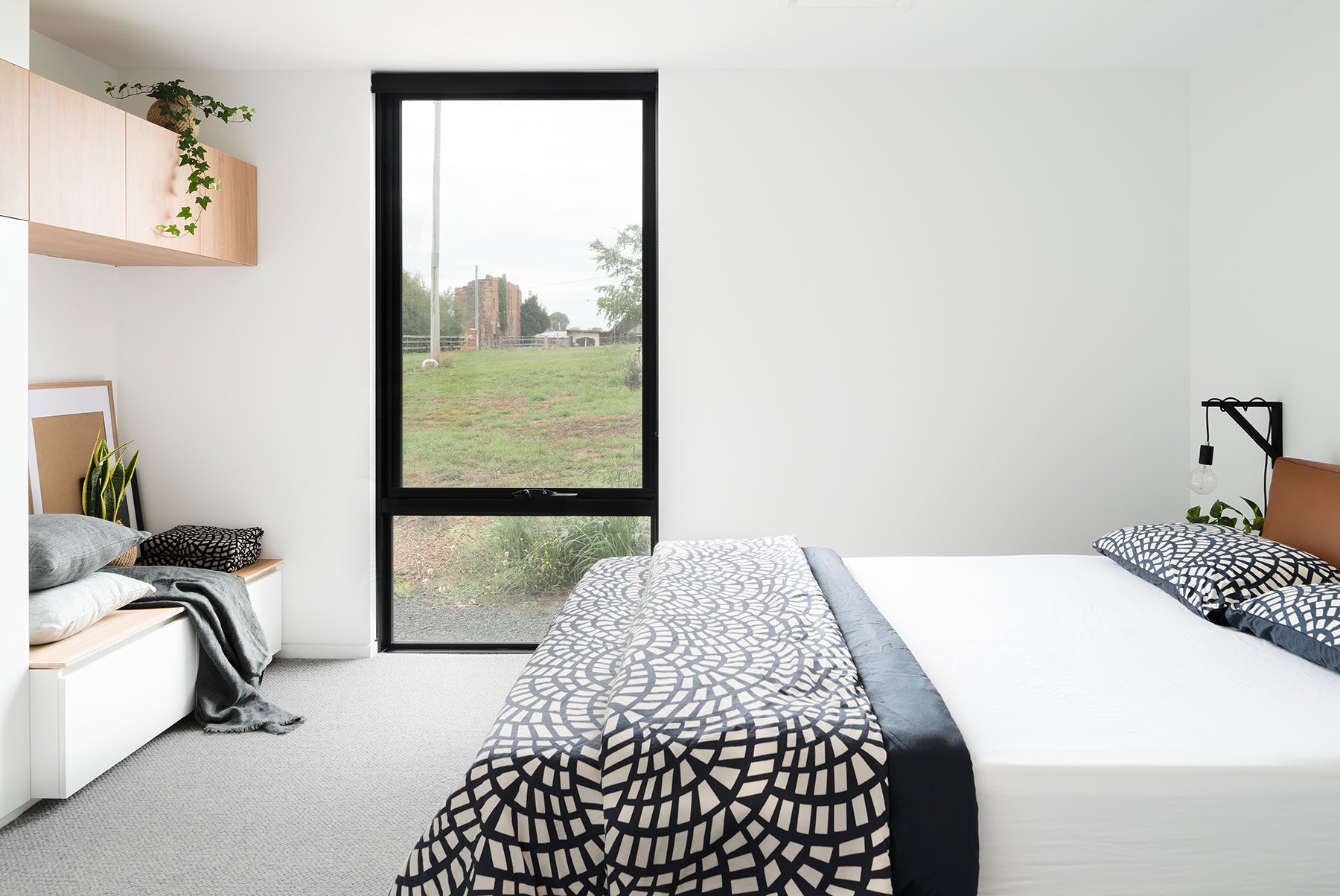
Master bedroom at the Carrick house.

View from the top of the stairs at the Carrick house.

Hallway of the Carrick house. Polished concrete floors, white walls, wooden benchtop.
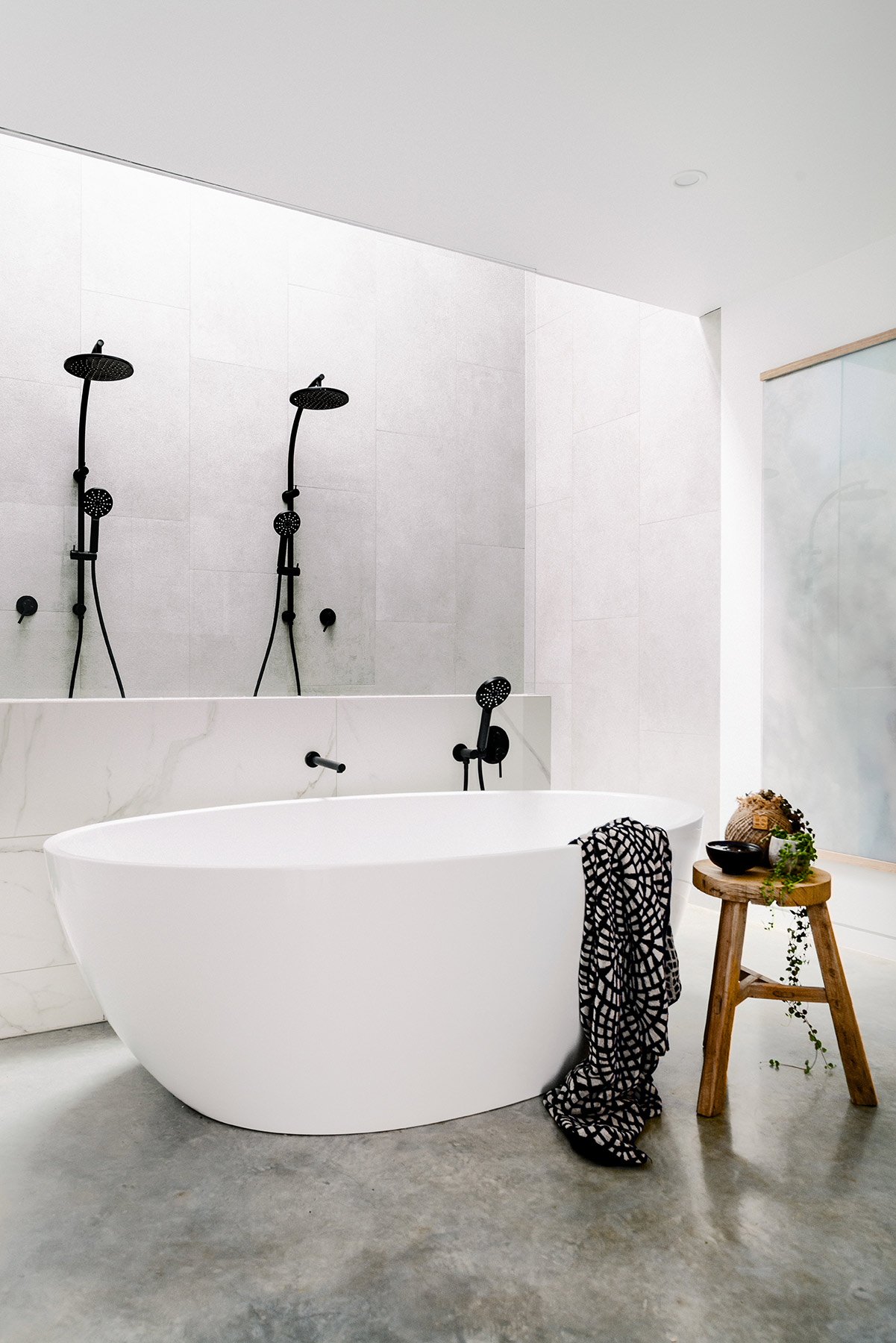
Bathroom with polished concrete floor, white walls, standalone bathtub and double black shower fixtures.

The view into the kitchen dining area. Black cabinetry, white walls. Interior design.

Wooden nook in a wall with hidden cupboards above and below.
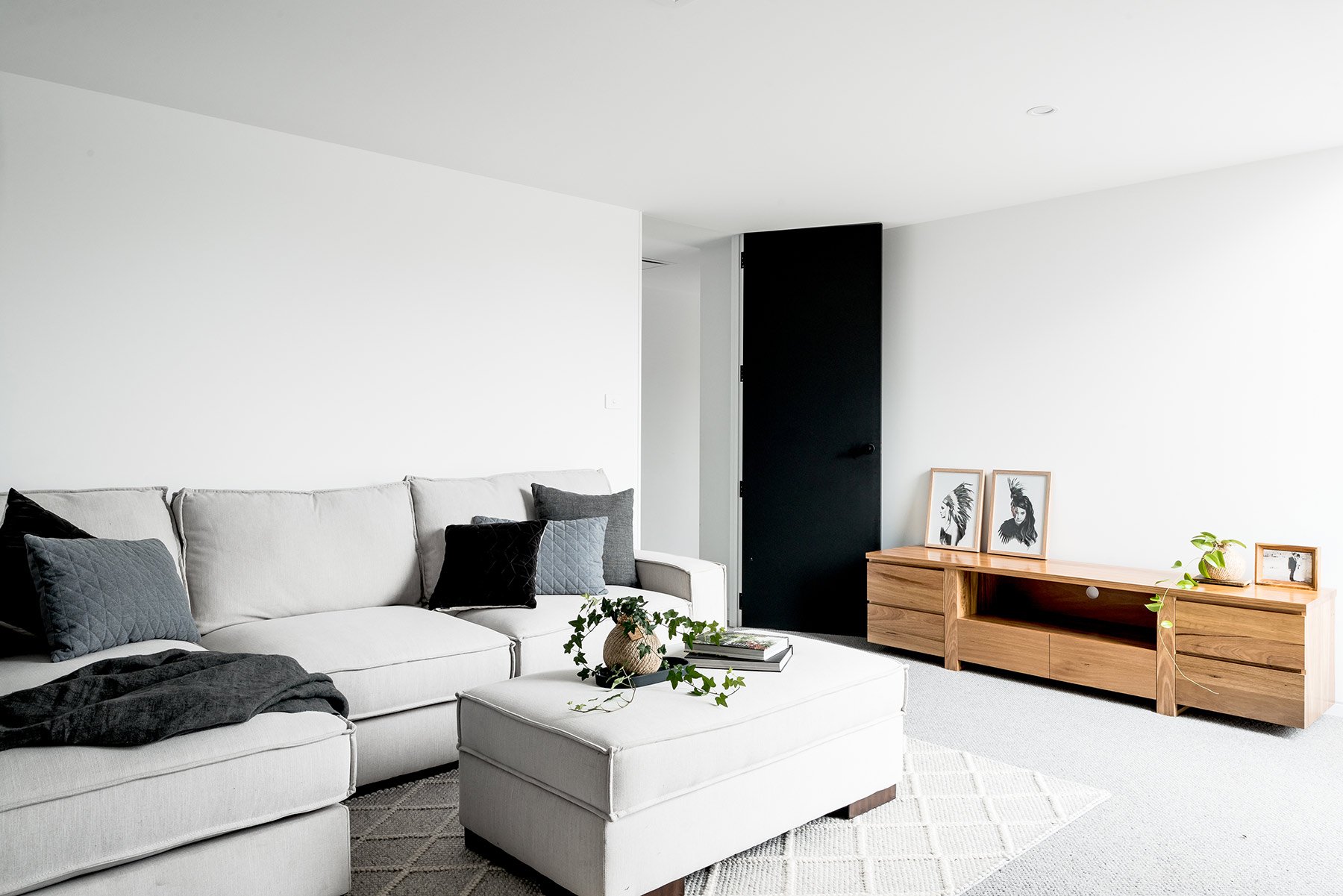
Loungeroom with a black door, white walls. Grey couch and warm wooden entertainment unit.

Window overlooking the backyard.
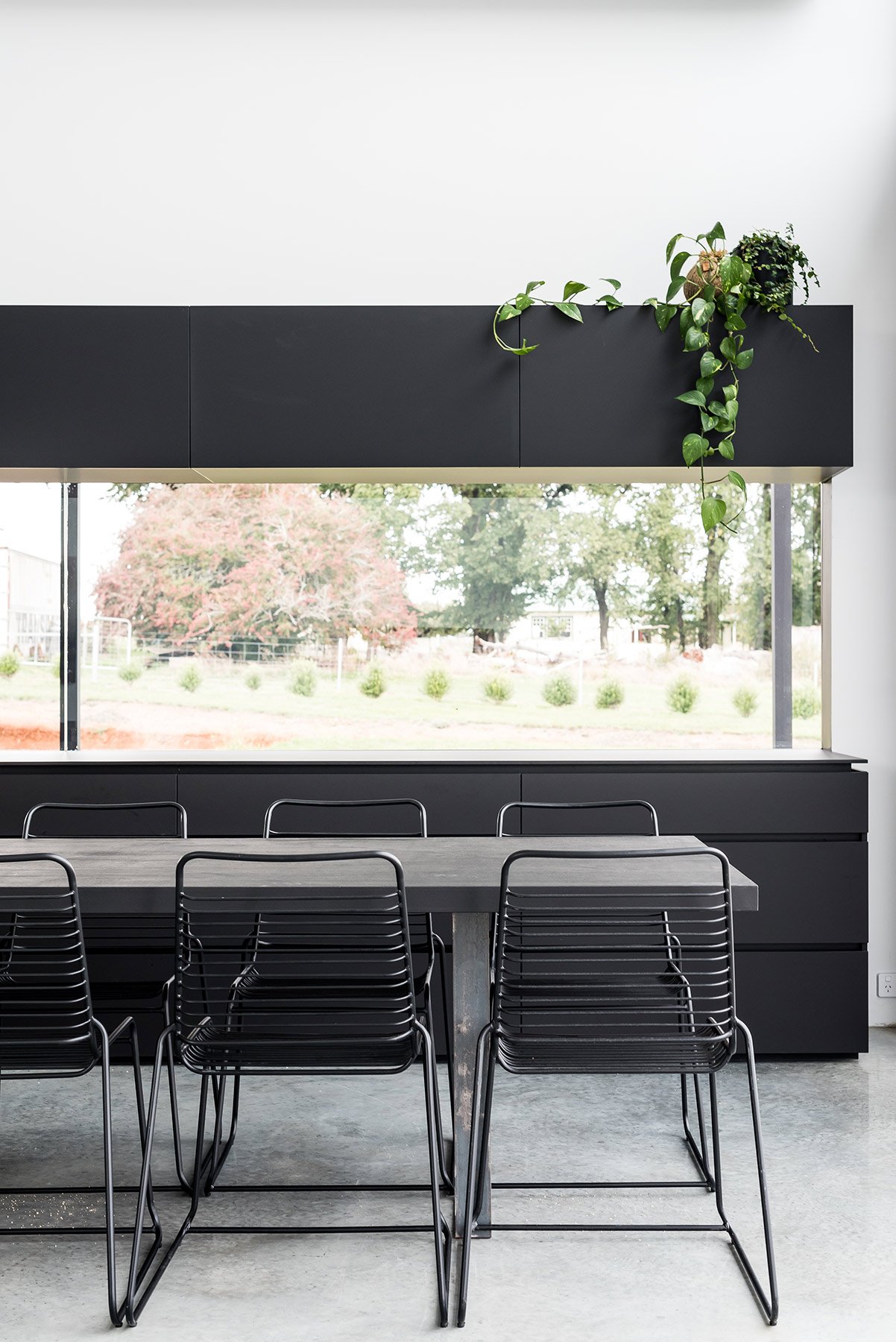
The view from the kitchen window. Black cabinetry and black metal chairs and dining table.
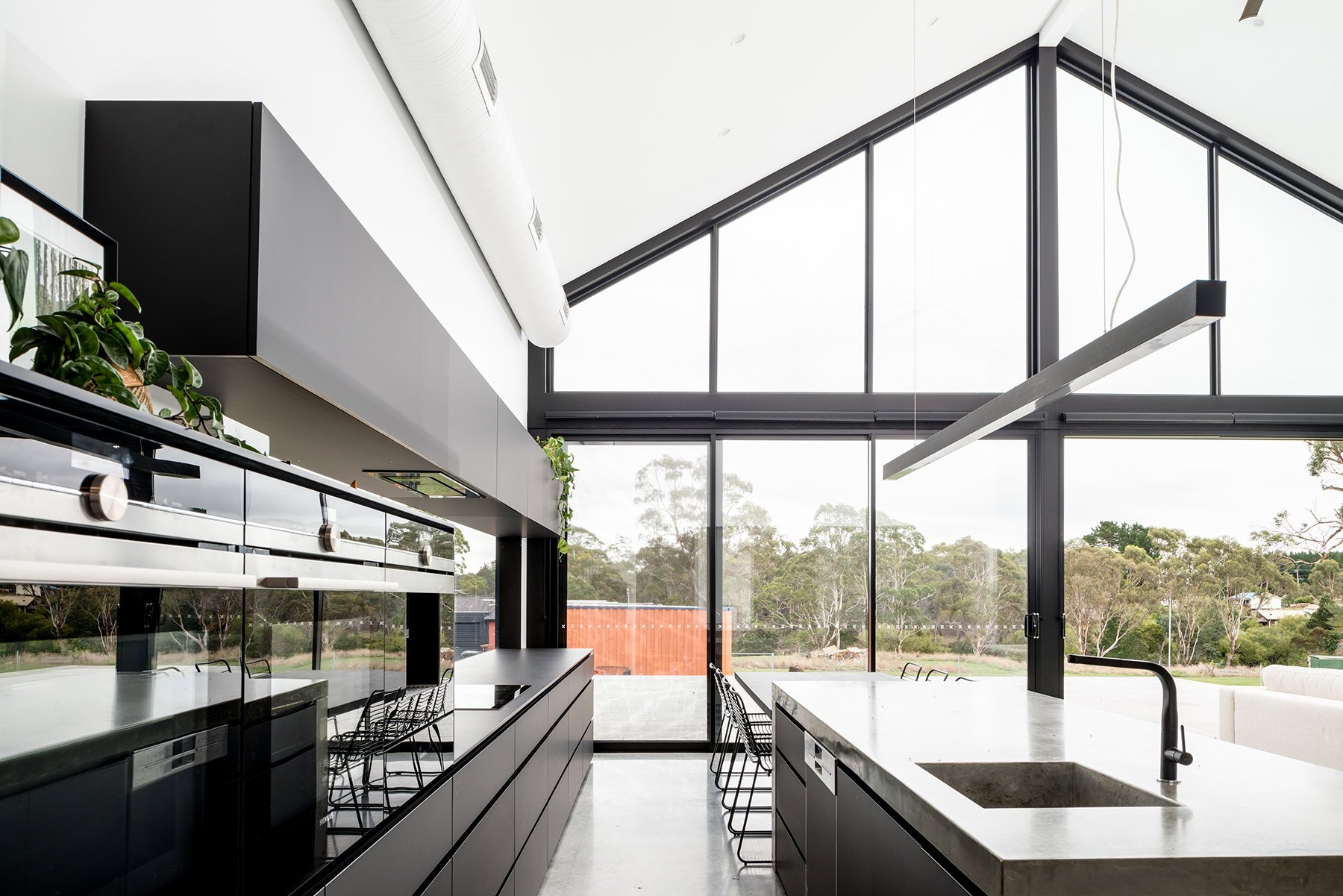
Kitchen perspective. Black cabinetry, double ovens, floor to ceiling barn style windows overlooking Carrick.

Bathroom with gold fixtures, white walls and warm wooden vanity.

The whole kitchen and dining area. Black cabinetry, white walls and floor to ceiling barn style windows.
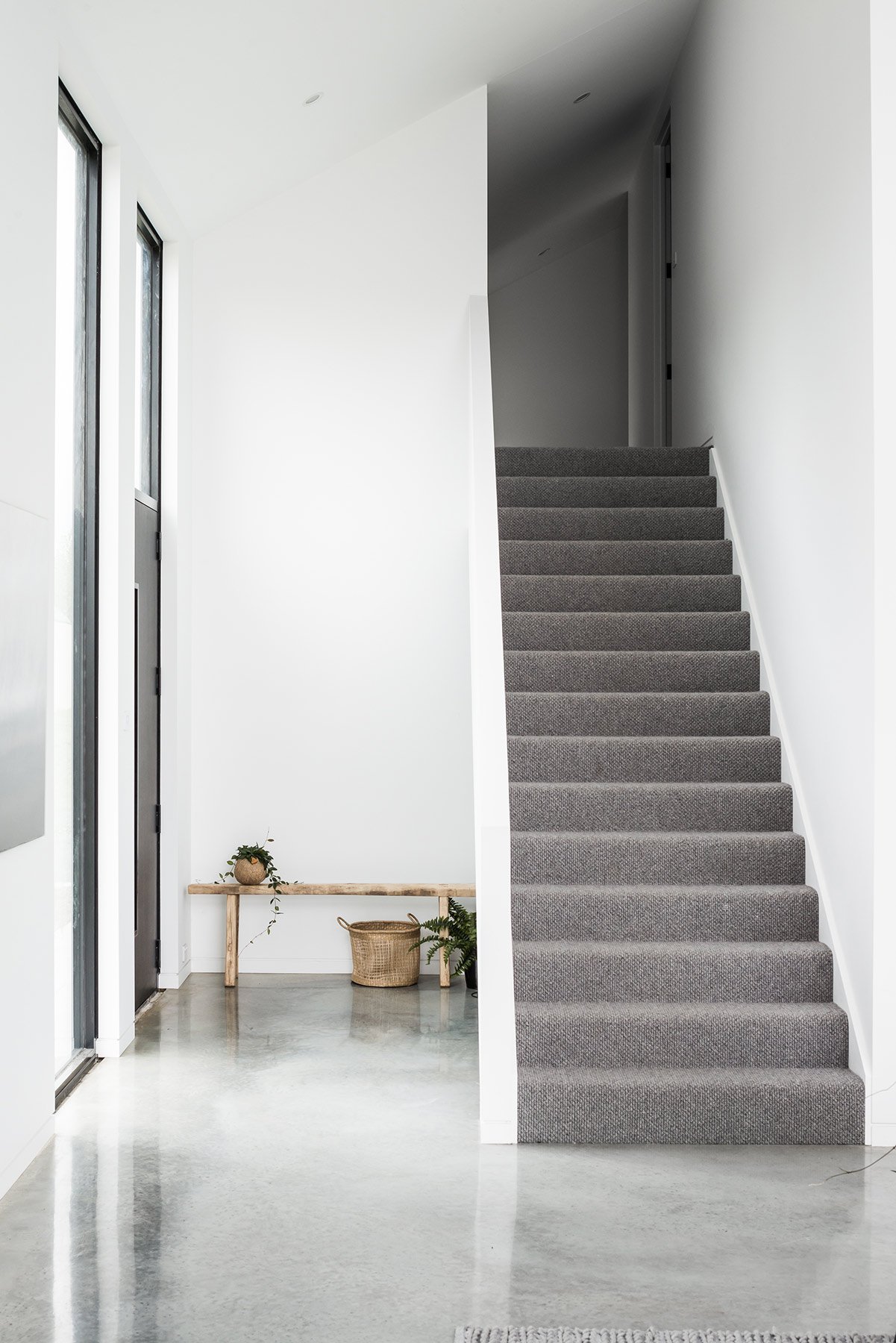
Carpeted stairs leading to the second level from the entryway.
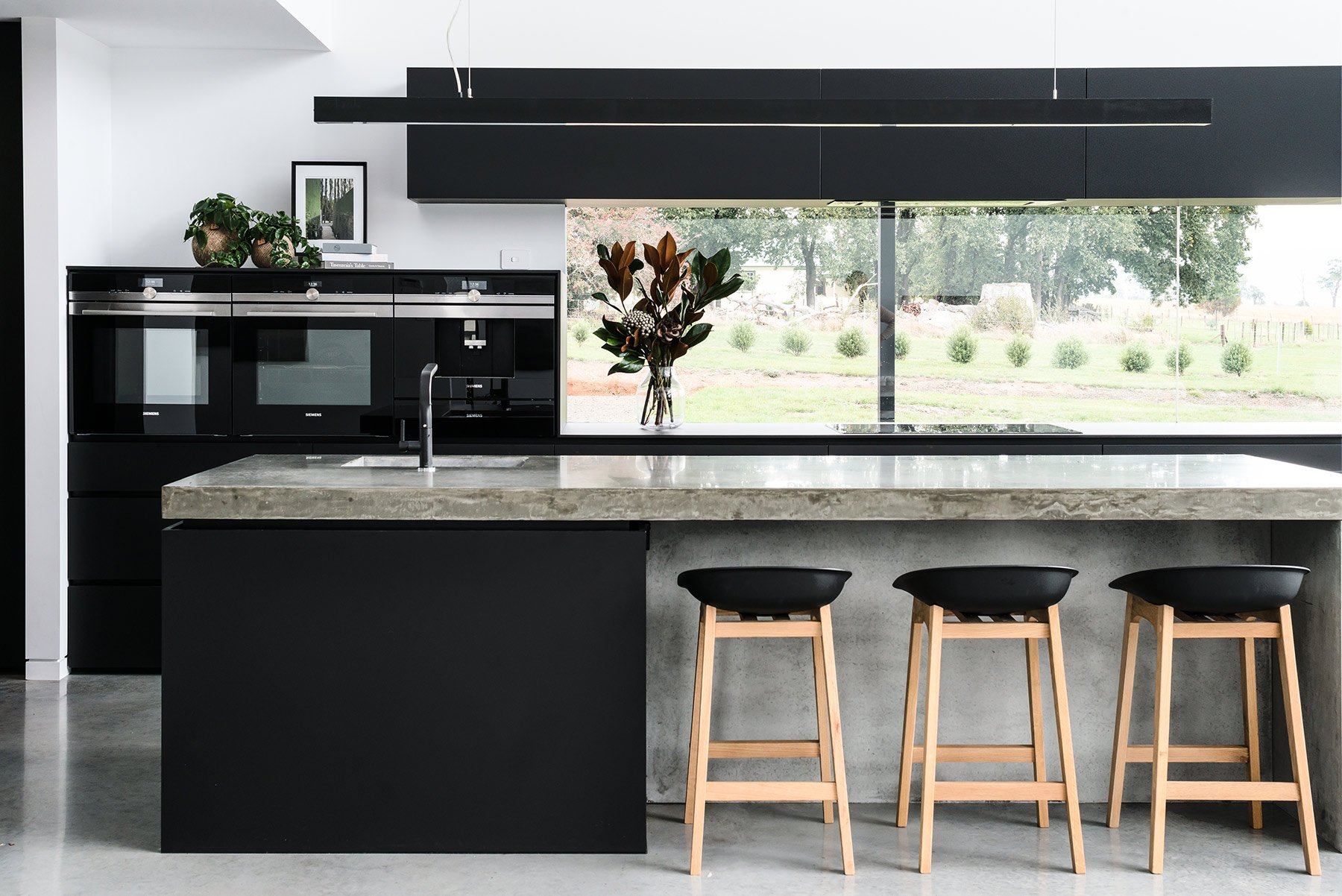
Kitchen island bench with black and warm wooden barstools.
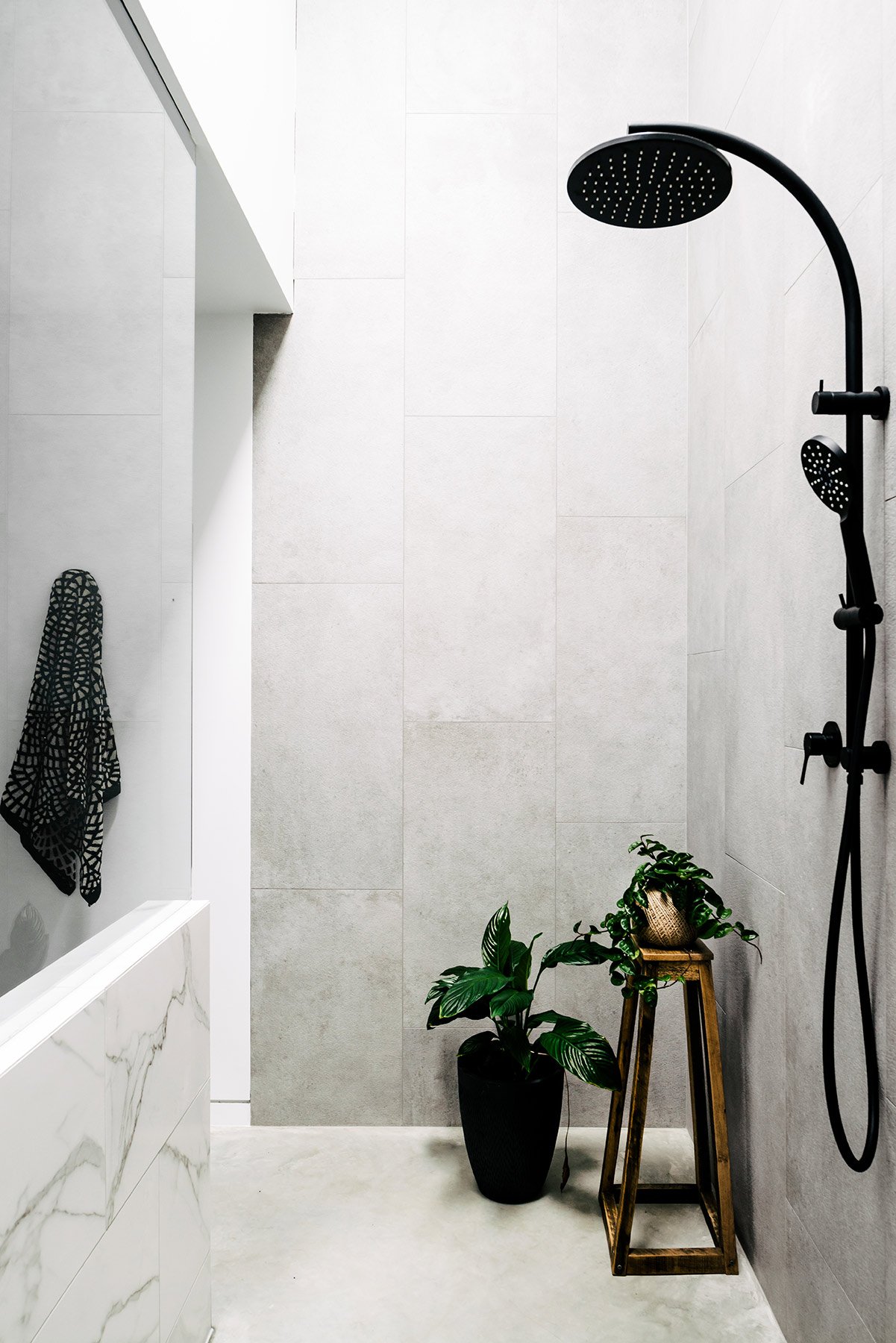
Bathroom with marble tiles and black shower fixtures.
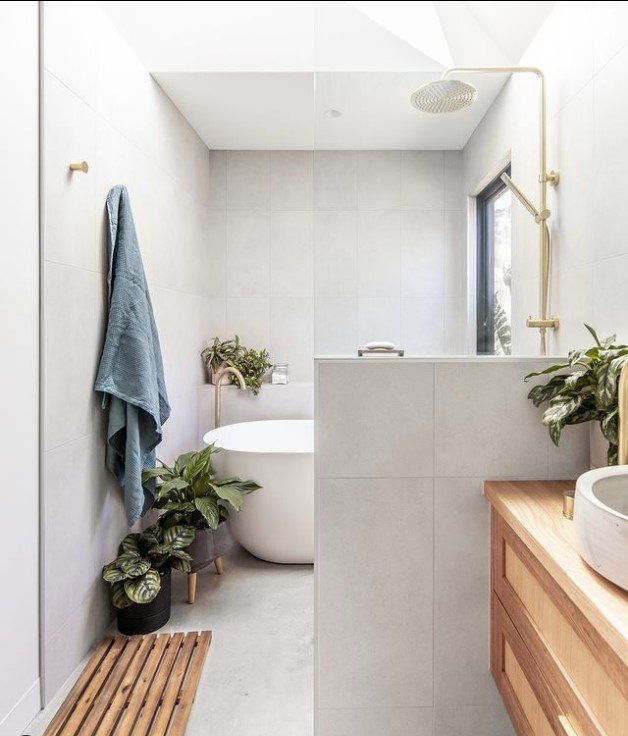
Bathroom with standalone bath, wooden vanity and gold fixtures.

Outside view of the Carrick house. Old barn that has been renovated by an architect and interior designer.
